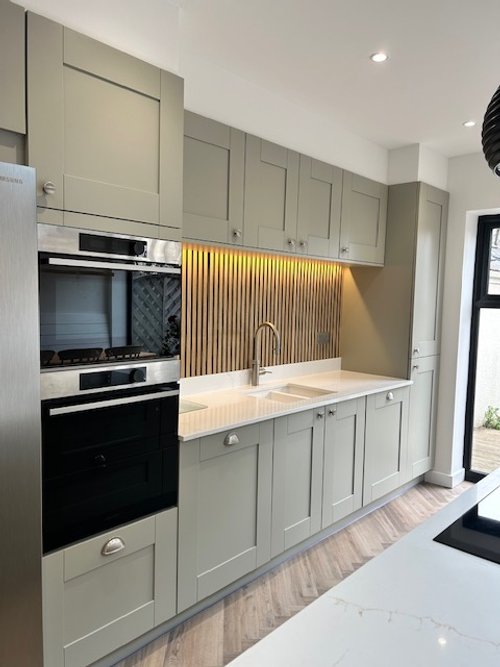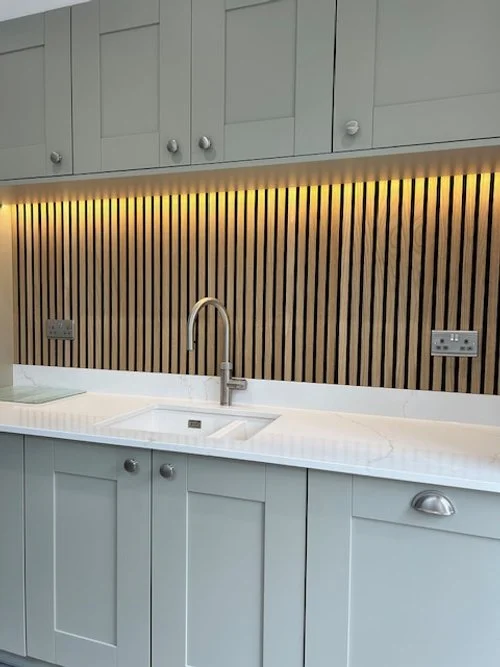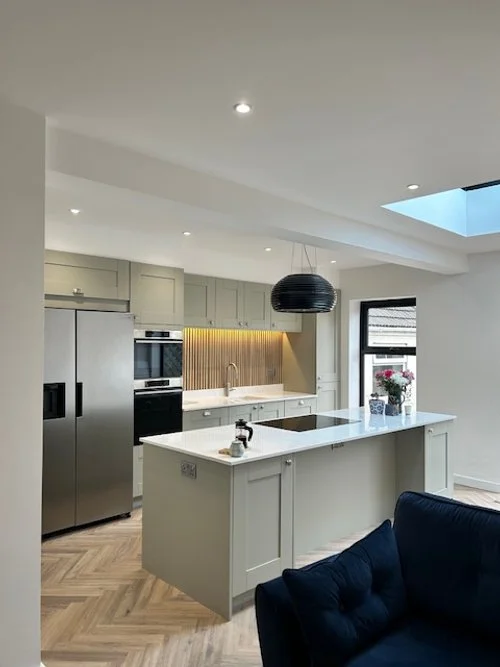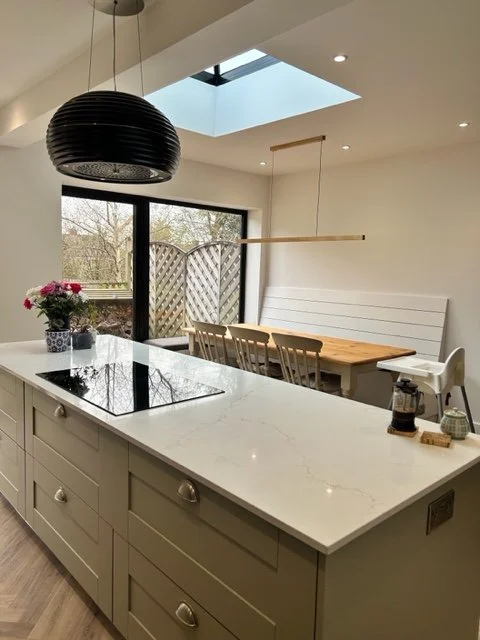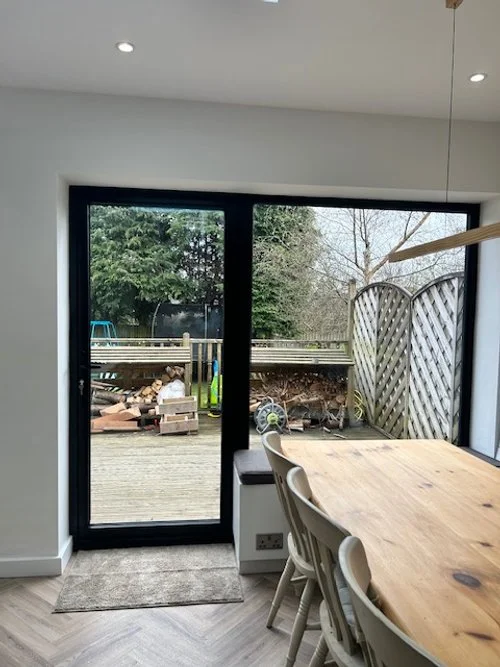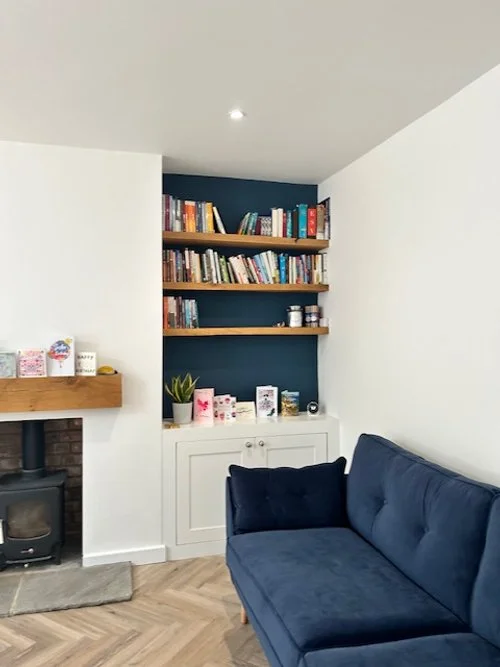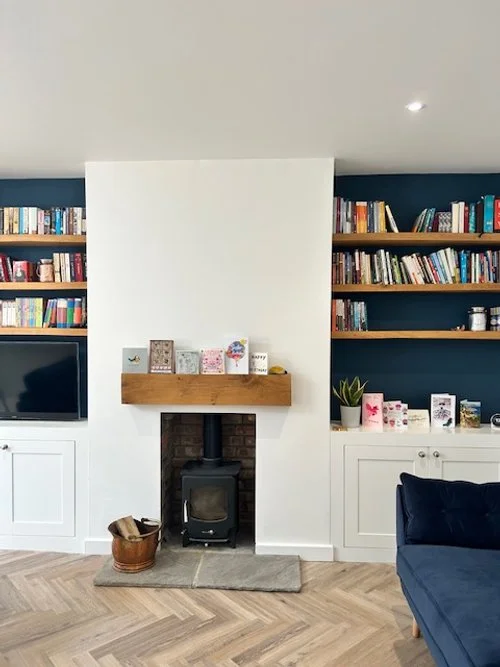Heol Lewis, Rhiwbina
Richard and Bethan set out to transform their 1950s semi-detached home by removing the aging and impractical uPVC conservatory, and knocking through the existing kitchen and dining rooms. Their goal was to create a cosy, light-filled open-plan kitchen, dining, and living area, complete with a separate utility room and ample storage — the perfect setting for quality family time with their two young children.
A key part of the brief was to add character and versatility to the space. This was beautifully achieved through thoughtful design touches such as a bespoke corner dining area with a picture window seat, a traditionally crafted shaker kitchen featuring a slatted oak splashback, and elegant, hand-made recessed cabinetry. These elements were complemented by new natural herringbone flooring, creating a seamless blend of warmth, texture, and timeless style.
Importantly, the entire transformation was carried out within permitted development rights, demonstrating how impactful and characterful a renovation can be — without the need for full planning permission.
